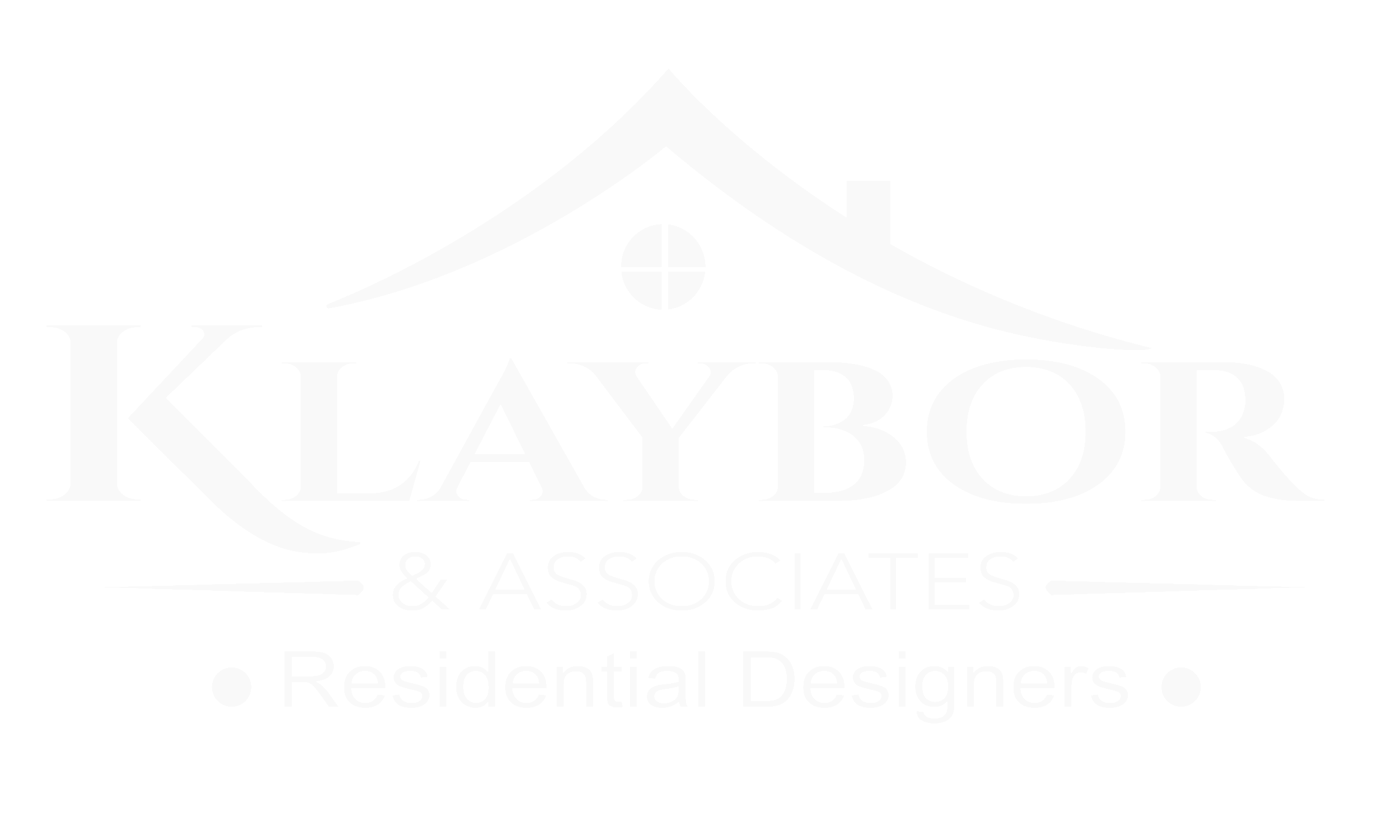STEP 01:
INTRODUCTORY MEETING
We want to get to know you! Let's sit down together and discuss what you do and don't want in your new home. If you have any sketches or photos showing what you like, bring it with you and share it with us. Learning how you like to live and the styles you enjoy help us to design a home around you and your lifestyle.
We'll also discuss project timelines, answer any questions you may have and go over fees and a retainer for our services. Don't worry though, there is never a charge for meeting with you; only for the design and drawing of your plans.
STEP 02:
PRELIMINARY DESIGN
With all of the information you've given us, we'll set to designing your home and present you with a drawing, to scale, showing the floor layout with room sizes and square footage. Look it over at your leisure to see that it satisfies you. Let us know what doesn't work, and we'll adjust it until it suits you and your needs.
STEP 03:
CONSTRUCTION DRAWINGS
After the preliminary design meets your approval, our drafting team will put together the drawings that will be used for the construction of your home. These include: foundation plans, floor plans, exterior elevations, electrical plans, interior details, structural sections and more.
STEP 04:
FINAL APPROVAL
With the construction drawings completed and thoroughly reviewed by our team, we'll present them to you for your approval. Again, take your time and make certain everything is what you want. This is the opportunity for us to make final adjustments and get them perfect for you.
STEP 05:
FINAL COPIES OR "BLUEPRINTS"
After the plans are approved, we will provide you with a digital copy of the plans that can be used to make any prints you may need. These are the plans that will be used to submit for your building permit, distributed to various subcontractors, and used for the construction of your home. Plans are typically on 24"x36" sized pages and at a scale of 1/4"=1'-0".

